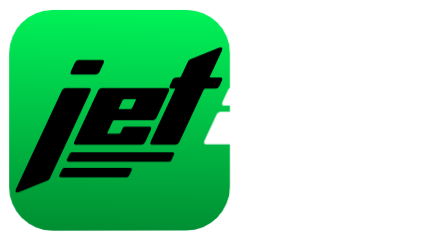What's New
3D House Floor Plan Ideas
About 3D House Floor Plan Ideas Android App
State-of-the-art 3D Floor Plans
Create stunning state-of-the-art 3D Floor Plans at the touch of a button! With 3D House Floor Plans you get a true “feel” for the look and layout of a home or property. Floor plans are an essential component of real estate, home design and building industries. 3D Floor Plans take property and home design visualization to the next level, giving you a better understanding of the scale, color, texture and potential of a space. Perfect for marketing and presenting real estate properties and home designs.
Rotation, Room Names and Sizes
Rotate your floor plan to find the best viewing angle. Add room names and room sizes. Choose to show rooms furnished or unfurnished. You can also add notes and labels to suit your specific needs.
Generate high-resolution output in JPG, PNG, and PDF formats for print and web. Print to scale in either standard metric or imperial scales.
Other Information:
Download
This version of 3D House Floor Plan Ideas Android App comes with one universal variant which will work on all the Android devices.
All Versions
If you are looking to download other versions of 3D House Floor Plan Ideas Android App, We have 1 version in our database. Please select one of them below to download.
